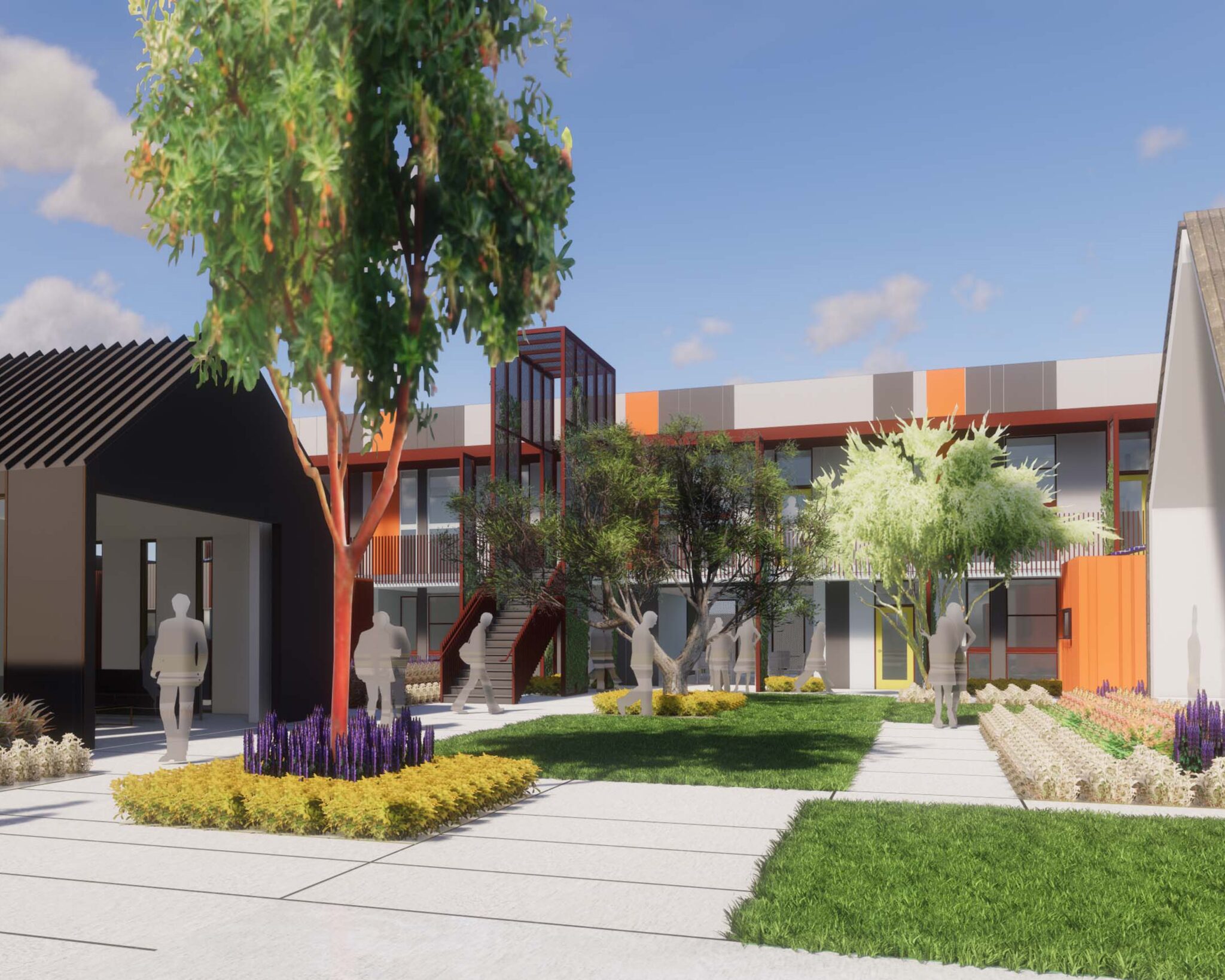
Under Responding to urgent human needs, in September 2017 the City of Lancaster’s Mayor declared a high-priority public goal to establish a sustainable model for long-term relief from rampant homelessness. Additionally, the Mayor set a mandate that the first phase of implementation be ready for habitation by December 2018. Contributing to the endeavor, the City would provide the land.
With 10 years of work in Lancaster’s downtown core, InSite Development and Lahmon Architects responded to the Mayor’s challenge with a proposal to build an innovative resilient community based on a spectrum of human relationship. Currently under construction, Kensington Campus occupies 14 acres of undeveloped land at the Western edge of town. It fronts a major avenue and is near existing commercial, recreational and residential uses. As an open and inclusive place, Kensington Campus will be a part of the social fabric of Lancaster and its commercial networks. It will offer well-being and grass roots enterprise for those who share in a mission of personal and collective transformation. As such, it will become a Lancaster asset and a seed of smart growth.
With decades of experience developing and managing affordable housing, InSite at once assembled a team of professionals to envision, engineer, build and operate Kensington Campus. Following a quick conceptual design phase, the team secured entitlements, funding, and utilities. Within six months of the mayor’s mandate, site grading had commenced and prototyping of certain prefab elements were underway. As a fast-track process the team continues design, documentation and permitting concurrent with construction.
The project utilizes support and meets the design requirements of the Los Angeles Community Development Commission (LACDC), California Debt Allocation Committee (CDLAC), California Tax Credit Allocation Committee (CTCAC), and the Los Angeles Homeless Services Authority (LAHSA) who will provide public funding and support. Additionally, the project will be designed to achieve LEED certification.
The current design for Kensington Campus is a first phase build-out that already has its second phase underway and is expected to grow over time, as success and resources allow. Phase one will accommodate approximately 300 full-time residents in a variety of housing arrangements. Most of the residents will have chosen Kensington Campus after having been homeless or chronically homeless. They will enjoy a true live-work-play environment and are invited to participate in a variety of shared commercial endeavors. Collective enterprise is what will differentiate Kensington Campus from single-purpose housing facilities and may be the key feature that most directly leads to long-term self-sustained wellness.
The physical layout of Kensington Campus is designed to support its social mission of human transformation and well-being. Community elements are organized along a meandering central pedestrian path which connects street front uses to agricultural uses. Along the spine are multiple villas, dozens of sleeping pods, three shelters, and a central gathering space. The spine functions as a pedestrian way to promote natural social encounters between residents of the different villas laying the foundation to build a strong sense of community.
The range of housing scenarios available will encourage social mobility on a personal readiness basis. Residents recently off the street may choose to sleep outdoors, free of a confining structure, rolling out a sleeping bag under the stars. When they feel more comfortable with enclosure and other people, the shelters offer a bed with space to store personal belongings and shared bathing and living facilities. Small pre-fab sleeping pods will be distributed throughout the site and offer the first level of individual accommodation. For residents whose trust and responsibility has earned them long-term accommodations, there will be 51 units of permanent supportive housing with 2 separate villas (and an additional two more villas of another 51 units as part of phase two). Thus, the sequence of physical accommodations parallels the step by step personal transformation of each resident. As they receive diverse mentoring and, in-turn, serve others in need, the feeling of belonging will feed ever-expanding extended families.