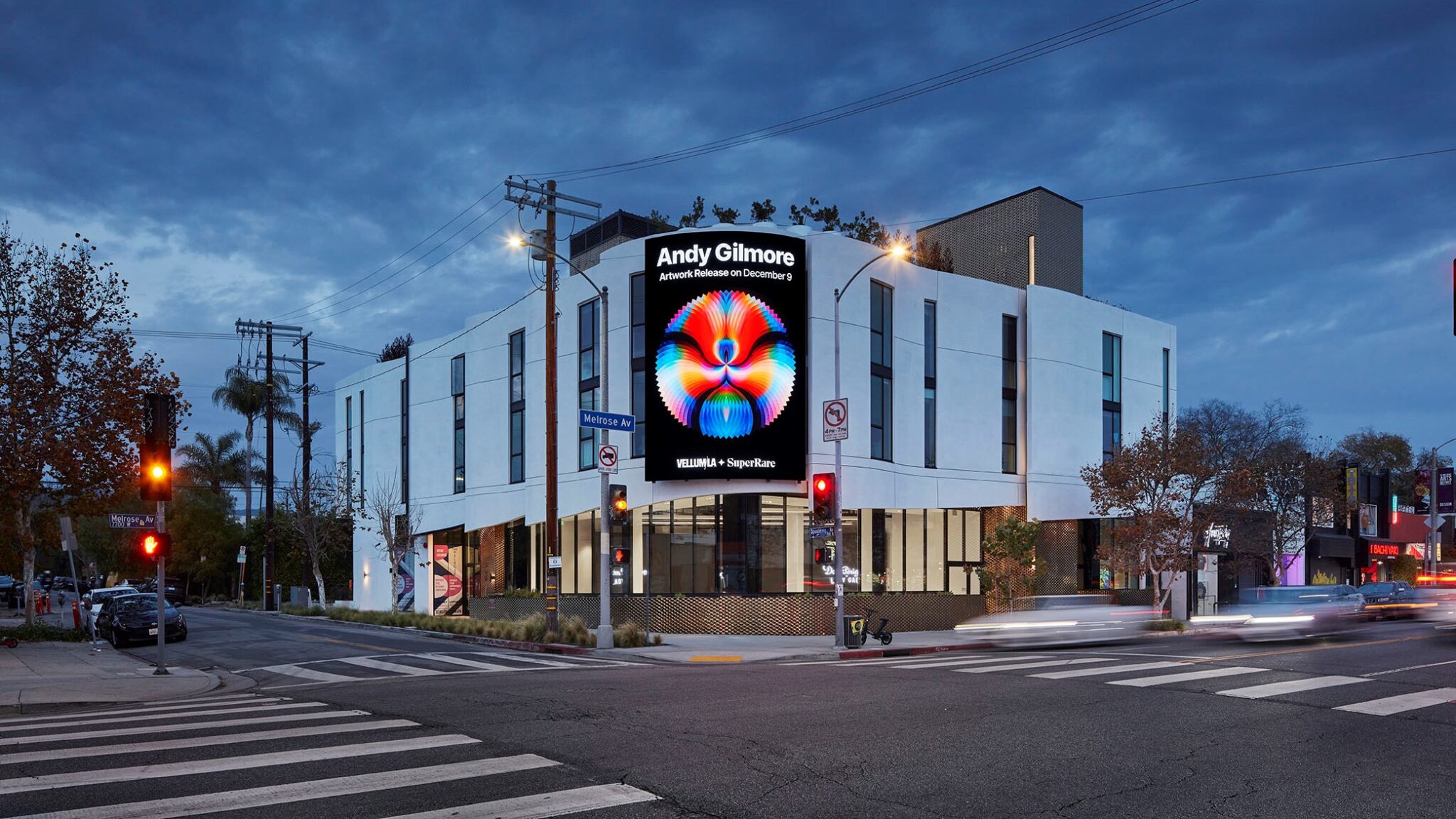Client
PrivateStatus
CompletedYear
2021Units
222
Unit Type
Market-RateVery-Low Income

Formed out of LA’s infamous punk scene, Midas brings an old standard to LA’s punk heart. This transformation of Melrose Avenue from single-level shops to three-levels of shimmering mixed-use is due to TOC incentives which allow for more stories and increased height. Spearheading this jump in urban scale, the building provides 24 apartments above 4,500 SF of street-level commercial space. It compliments district life with density, commerce, and character.
Inspired by local art, the building-form billows like fabric in the breeze, outwardly expressing inner attitude as Melrose creatures do. Wearing eye-catching finishes, the Midas stands in resistance with gentle waves of white walls wrapping the street corner, reaching 42’ high above the glass façade. Through floor-to-ceiling windows between layered walls, indirect daylight washes unit interiors. Angular, glossy gold tile covers circulation towers and street level planters. Like jewelry on soft skin, they sparkle against white building walls. The glittering gold backdrop has become a destination for sidewalk-selfies, glamorously displayed on Instagram. On top of that, residents enjoy a roof deck with seating and tables for quiet gathering above the excitement below and views of the Hollywood Hills and the rest of Los Angeles.
In addition to setting the pace for responsible density, The Midas facilitates cutting-edge creativity with an innovative commercial concept. The commercial space, fronted on its two street-facing sides with glass, is wrapped on its other two sides with a digital screen 13 feet tall and 46 feet wide. embracing the street intersection beyond. The building corner features another 17’x25’ curved digital display, extending the display to the building’s façade.