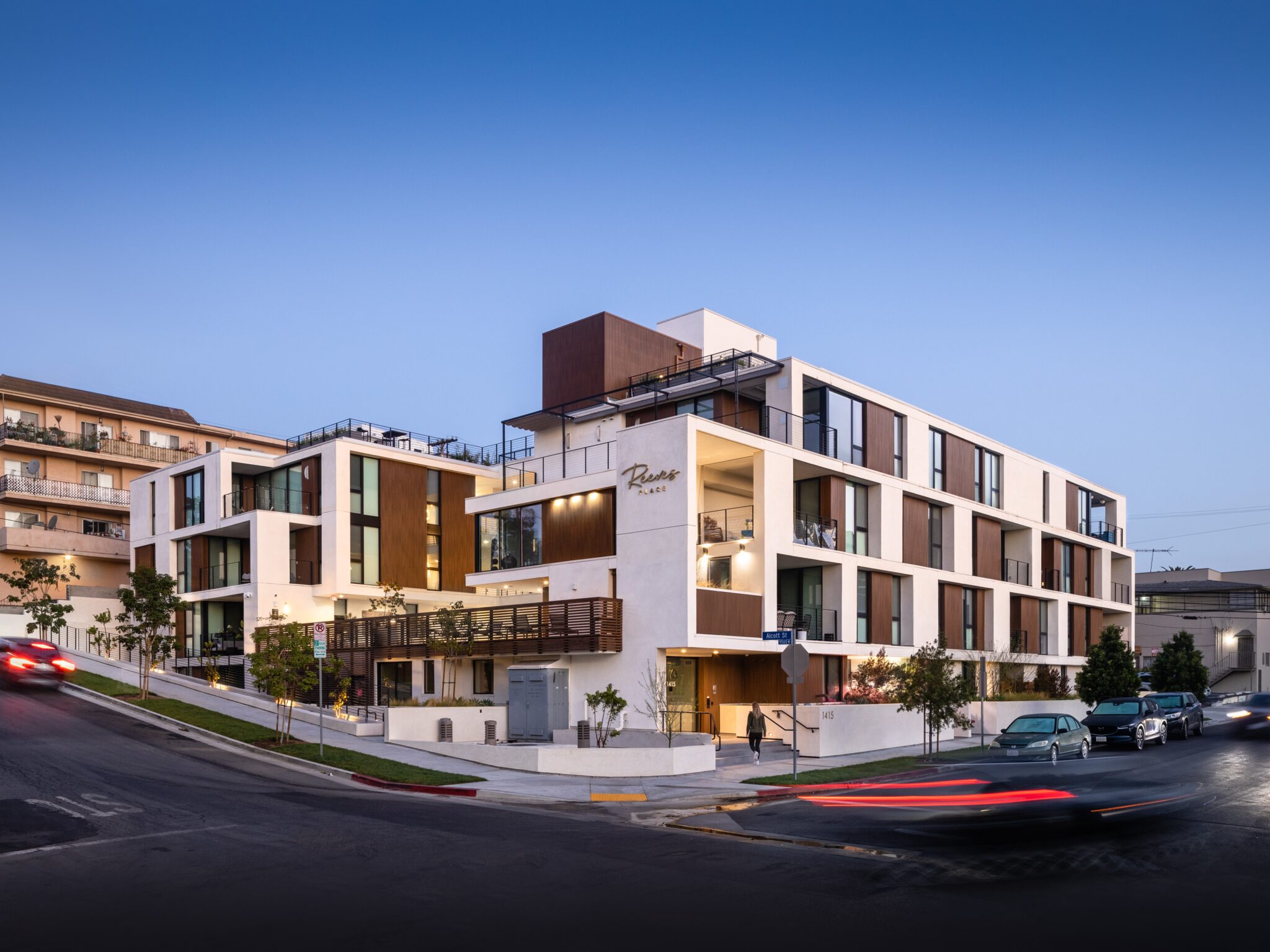
Rooted in West LA’s Beverlywood neighborhood Reeves Place offers a variety of 25 sophisticated dwelling units in a variety of configurations that converge to create a unique and diverse whole. Thoughtfully designed massing steps back to fit into the hillside while revealing and inviting a connection the street. A proud order of floor to ceiling glass and wood siding within a framework of white plaster provides a warm homelike sensitivity to this residential neighborhood.
Targeted to locals with established community ties Reeves Place offers an option for quality apartment living embedded within the target community’s neighborhood. An emphasized single framed tree symbolizing life marks the pedestrian access to the lobby. The building opens to the neighborhood at the south facing sun deck and pool allowing residents a place to mingle and lounge. A fitness room over the deck activates the community edge. A roof deck provides seating areas with BBQ’s, fire pits and breathtaking views all around the central part of the westside to downtown LA.
A variety of unit configurations ranging from 2 to 4 bedrooms and 1,500-4,000 square feet in size are provided to allow for a diverse mix of tenants and needs. Units provide large usable sized patios, 9-foot ceilings, quality finishes, two kitchen sinks to address local cultural requirements and upgraded fixtures and appliances.
Reeves Place fulfills an overlooked need for a specific type of living necessity within its neighborhood while enhancing its community by offering a friendly and engaging design.