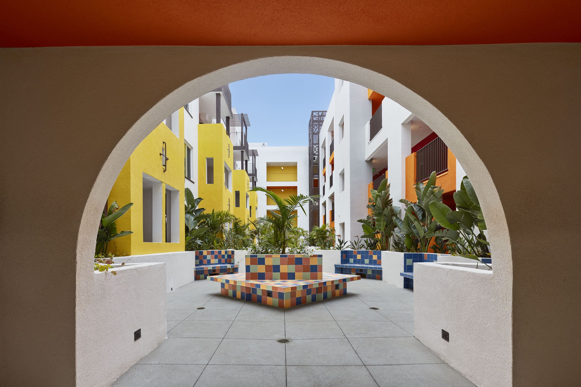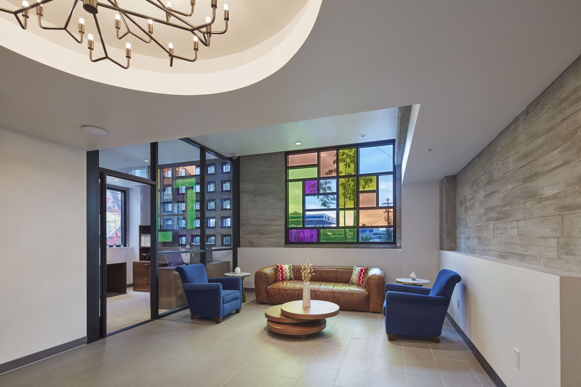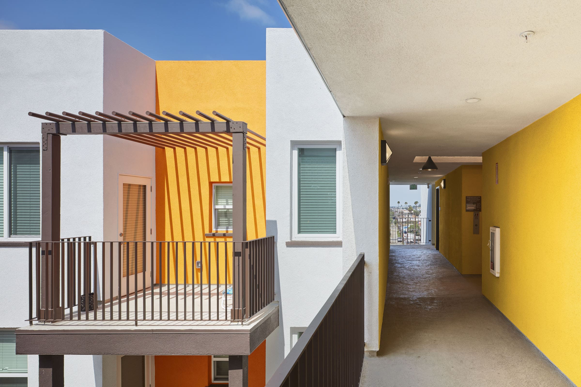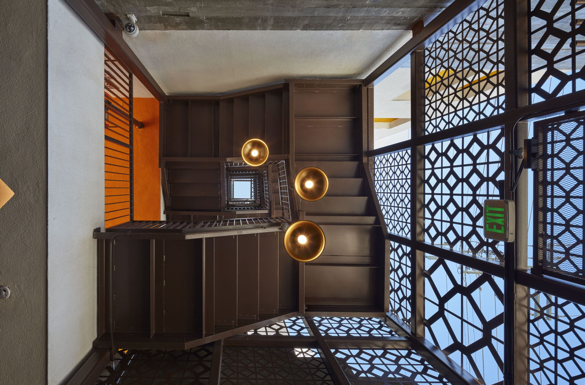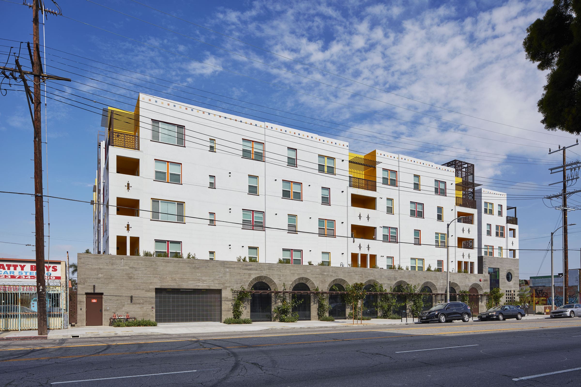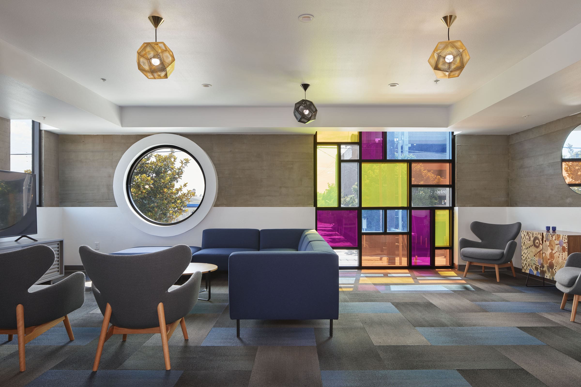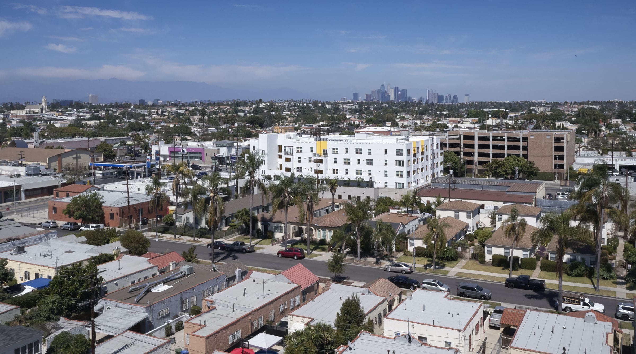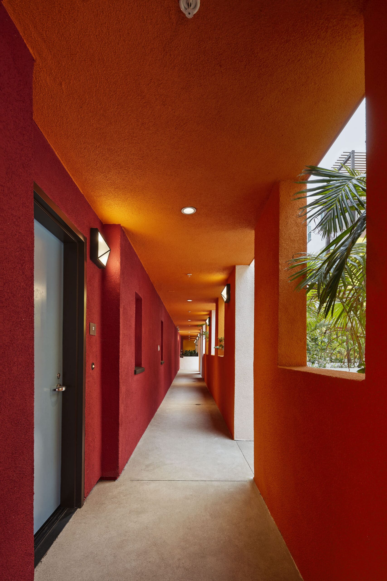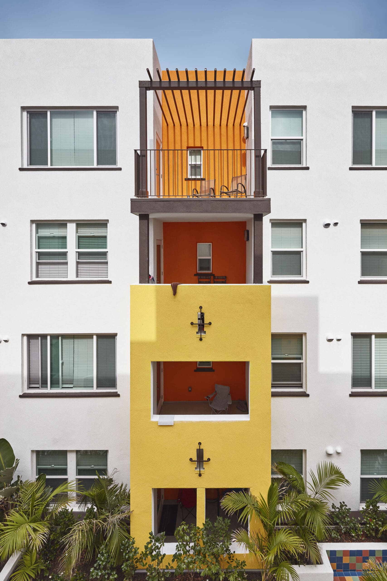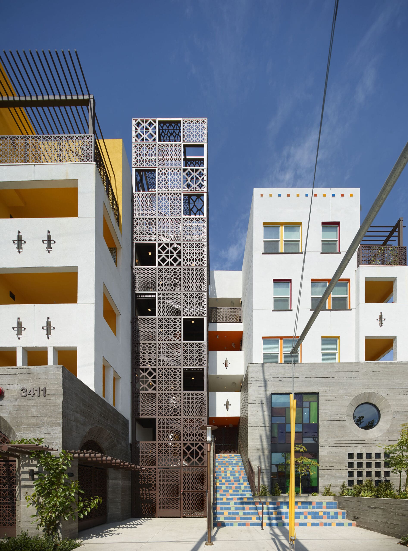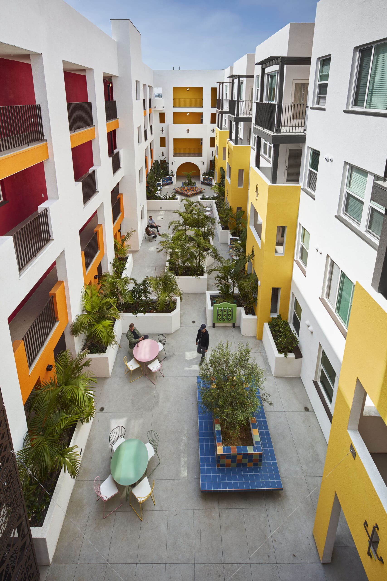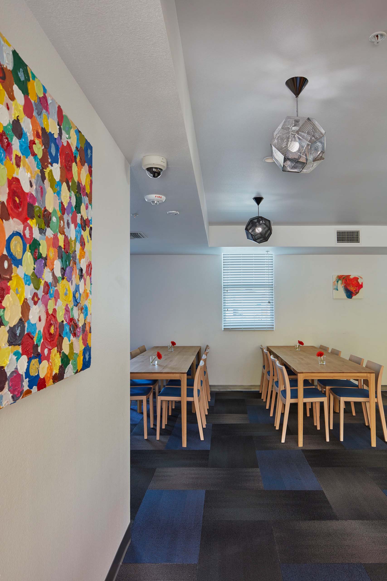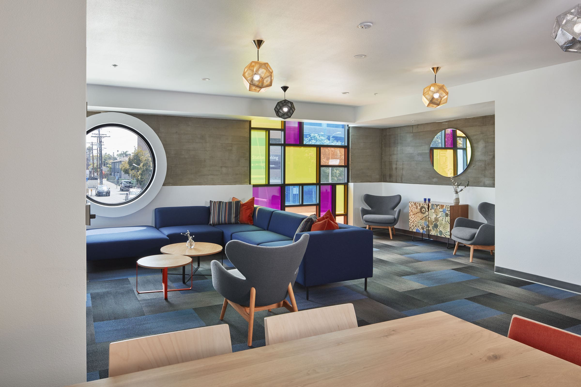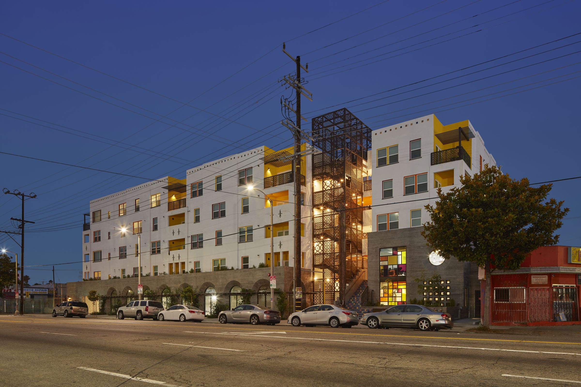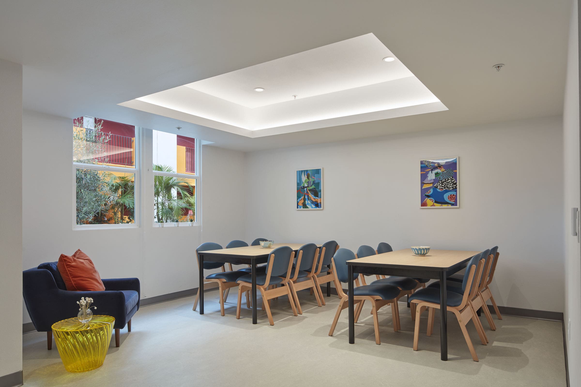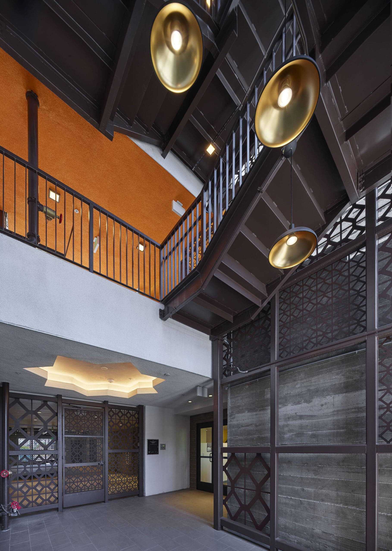Crenshaw Gardens
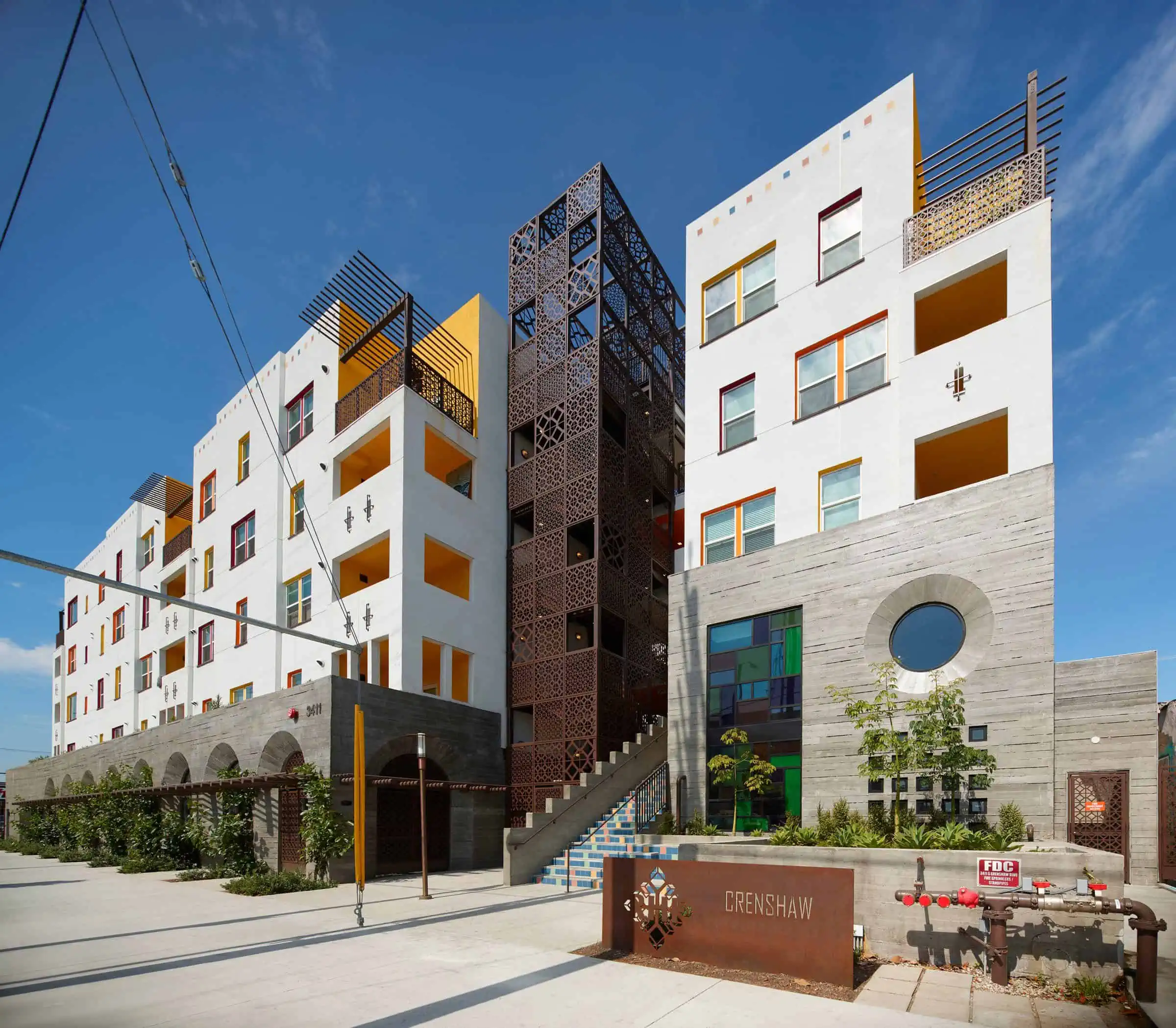
PROJECT SUBTYPES
Date Complete
2018
Location
West Adams, Los Angeles
Owner/Developer
Retirement Housing Foundation
Total Units
49
Lot Area
26,417
Building Area
104,611
Awards
2020 AIA LA Residential Architectura Awards – Affordable Housing Merit Award
Crenshaw Gardens is a mixed-use family housing development featuring 49 residential units and 5,500 square feet of ground-floor commercial space along Crenshaw Boulevard. The project sits within a vibrant yet fragmented urban context—surrounded by convenience stores, auto shops, churches, restaurants, and a mix of single- and multi-family homes.
Drawing inspiration from the Spanish Colonial Revival homes that characterize the adjacent neighborhood, the design adopts a modern, simplified interpretation of the style.
Solid white plaster massing, arched openings, a colorful central landscaped courtyard, and lush greenery evoke a sense of permanence, calm, and community within a transitional and heavily trafficked corridor.

