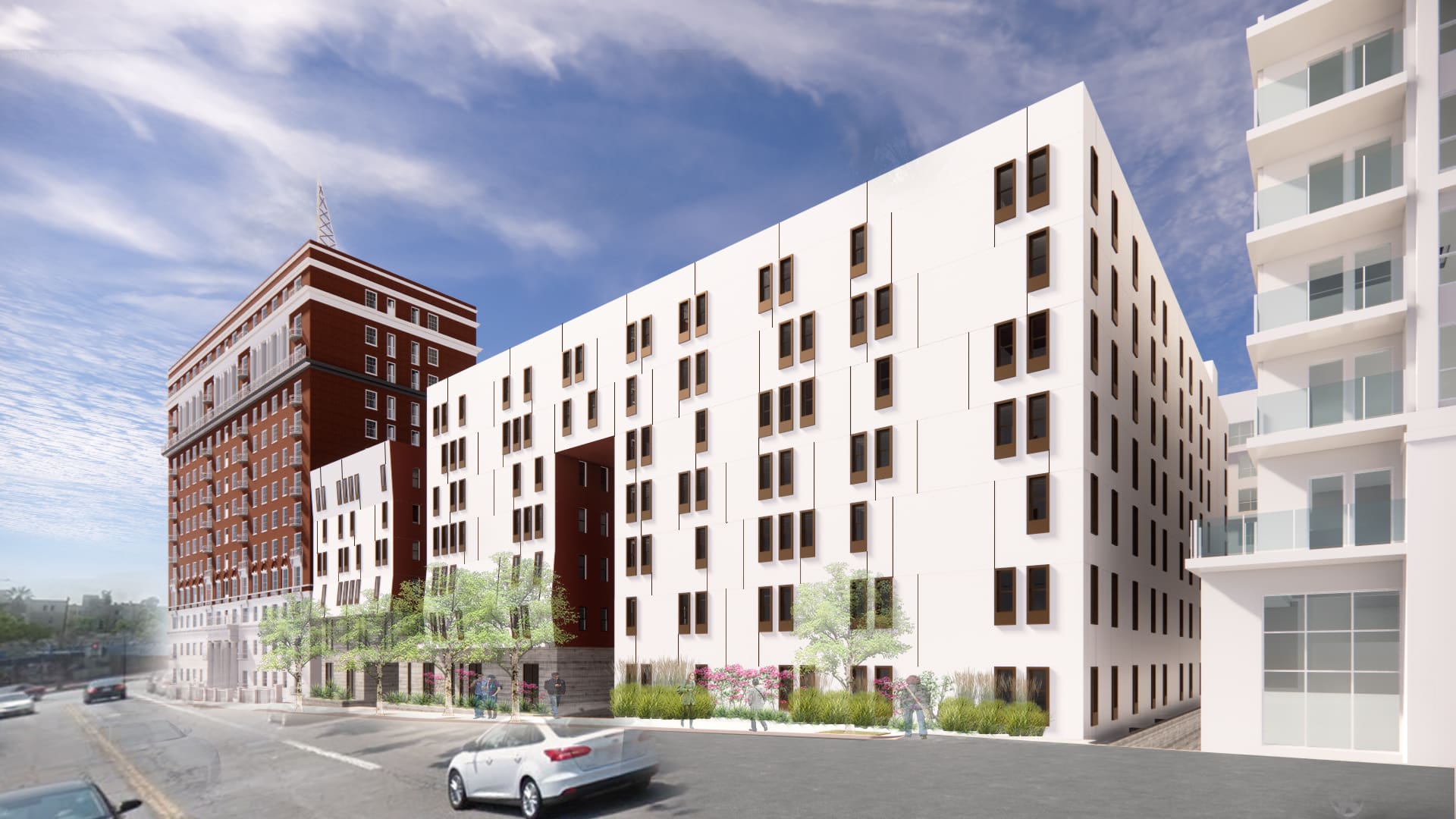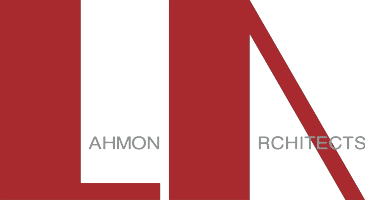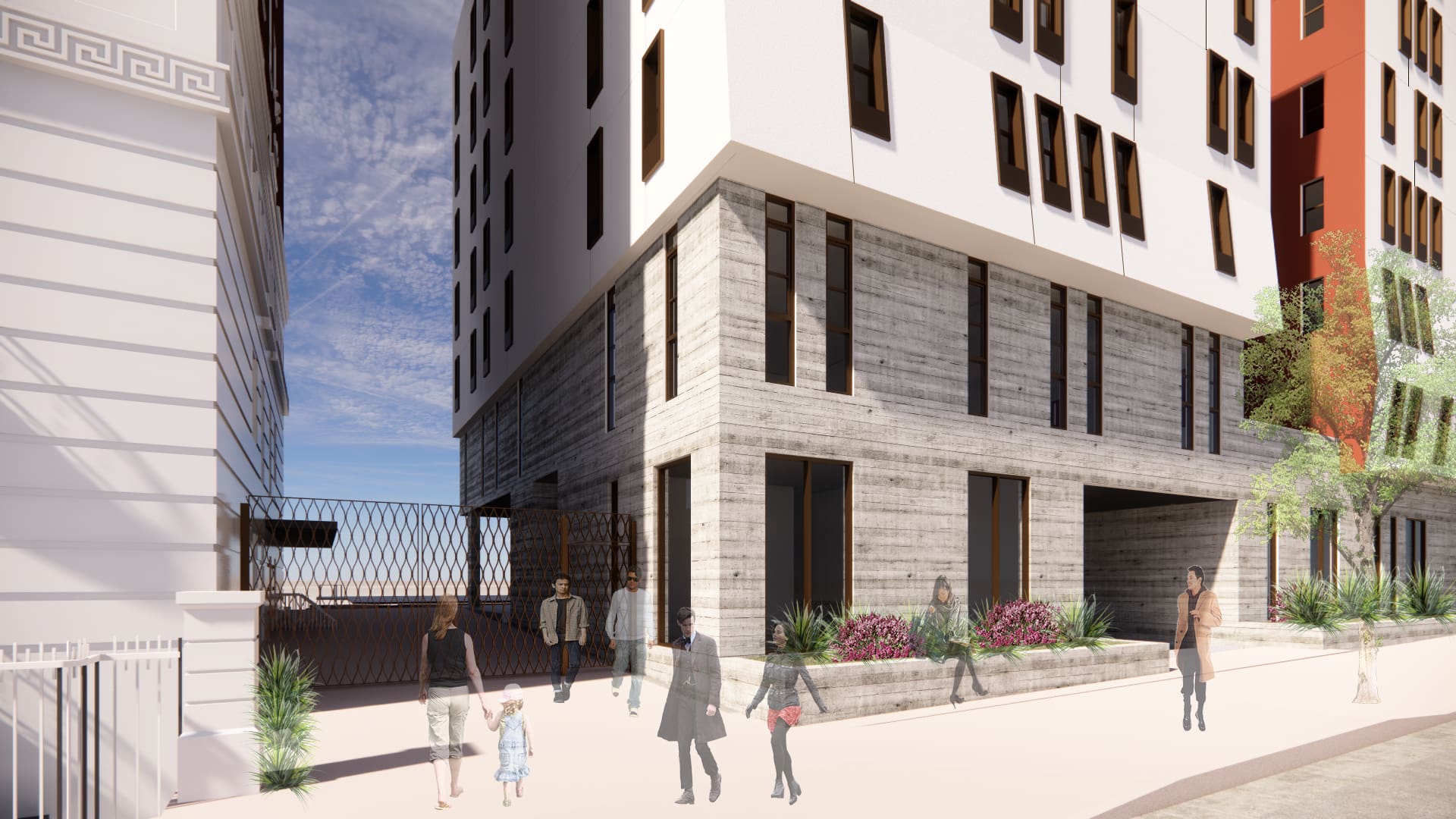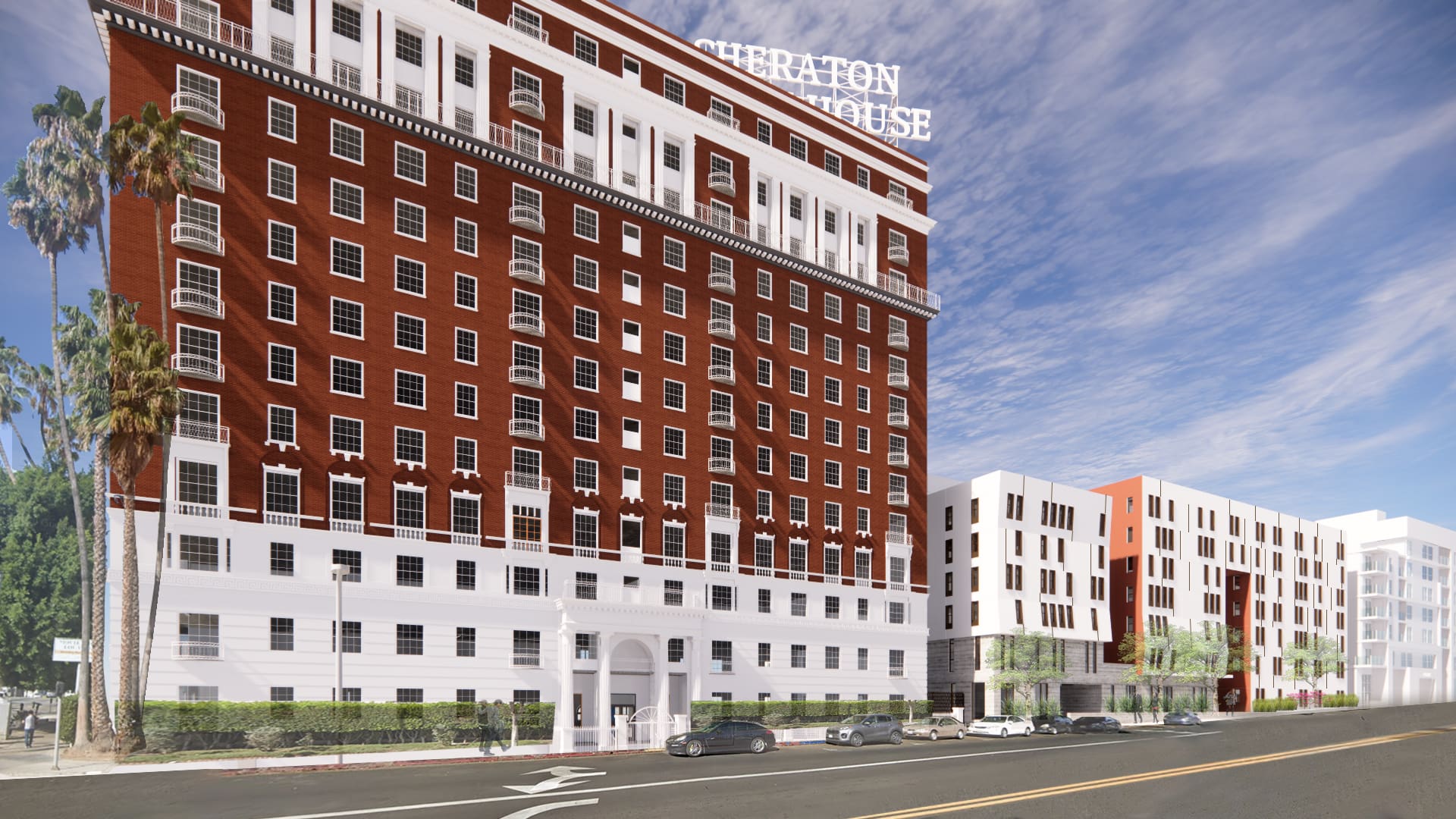Commonwealth

PROJECT SUBTYPES
Date Complete
On the Boards
Location
Westlake, Los Angeles
Owner/Developer
Kim, Joo & Associates
Total Units
142
Lot Area
84,137
Building Area
188.044
Awards
Rising beside the historic 1929 Sheraton Town House, The Commonwealth establishes a modern architectural dialogue with one of Los Angeles’ most significant landmarks. The seven-story, 142-unit mixed-income community occupies the same property, offering new market-rate housing while setting aside 10% of its units for Extremely Low-Income households. Together, the two structures form a familial composition—the new extending the legacy of the old, each amplifying the other’s presence along Wilshire Boulevard and Commonwealth Avenue.
While the Sheraton Town House remains the dominant urban form at thirteen stories, The Commonwealth asserts its identity through bold yet respectful geometry. Its east-facing façade frames views toward Lafayette Park, expressed through a rhythm of framed wall openings that reinterpret the Sheraton’s bearing-wall pattern. Occasional solid panels introduce a dynamic, almost musical variation along the street elevation, creating movement and light across its clean, modern surface.
Grounded in a palette of white plaster and refined metal detailing, The Commonwealth distills the historic building’s compositional logic—horizontal datums, contrasting tones, and traditional window rhythms—into a contemporary language of simplicity and material honesty. Amenities include a roof deck and entry courtyard facing Lafayette Park, while two levels of subterranean parking provide 63 spaces within the tight urban footprint.
Leveraging Transit-Oriented Communities (TOC) Tier 3 incentives, the project reduces setbacks and open-space requirements to create a compact, efficient, and contextually attuned design—a thoughtful companion to its storied neighbor and a continued chapter in the architectural evolution of Wilshire Boulevard.


