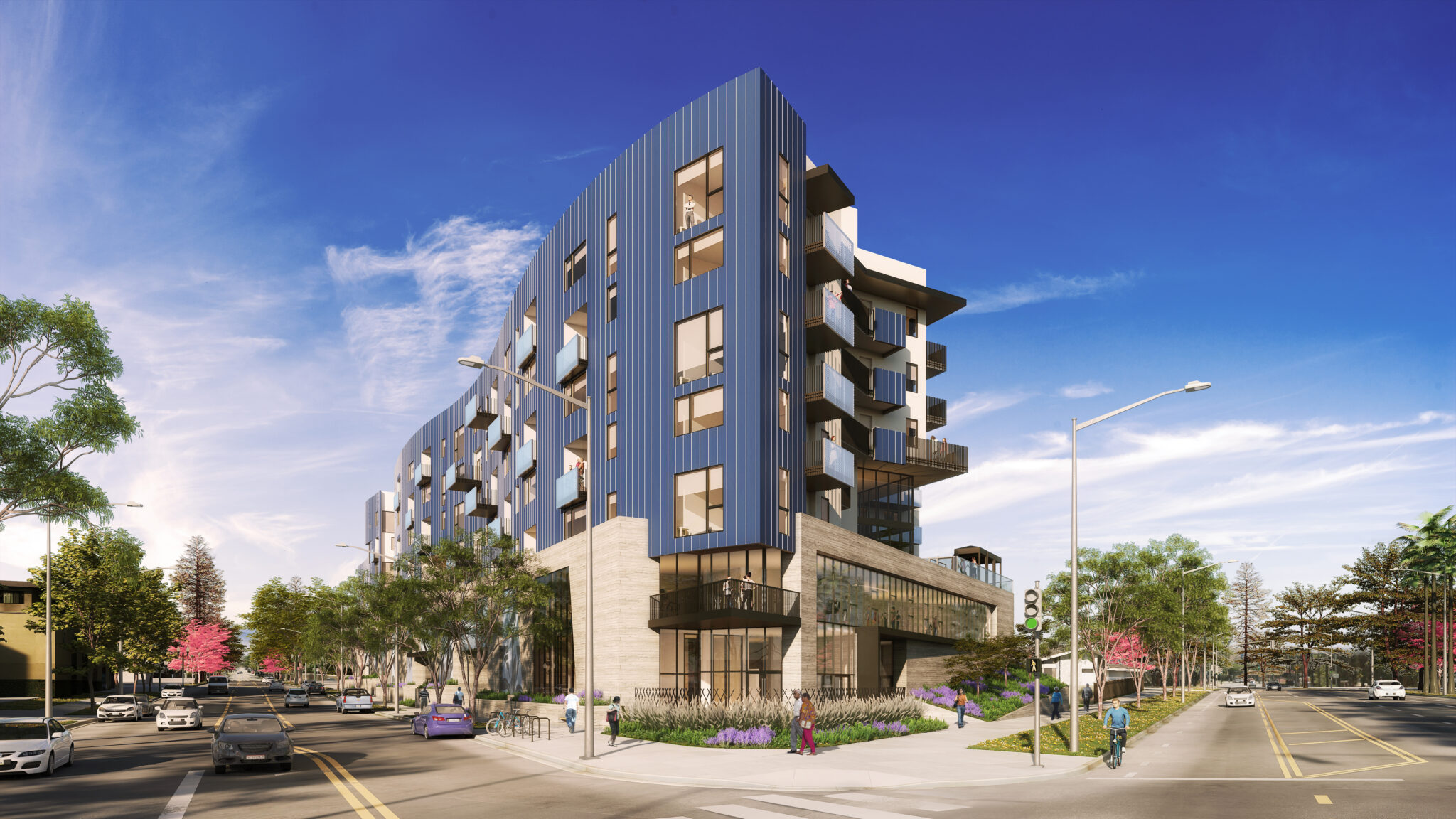Client
Brenner CapitalStatus
On the boardsUnits
13747
Unit Type
Market-RateVery-Low Income

3601 Mission Road is a 184-unit development that pays homage to the past while addressing the needs of the present and striving for a brighter future within one of LA’s oldest neighborhoods, Lincoln Heights. The heavy board-formed concrete base firmly grounds the project to convey a feeling of permanence and significance in a neighborhood that has struggled from suppression and lack of investment for decades. Our first project working with developer Brenner Capital will allow families with generational roots to remain in the neighborhood by providing many more affordable housing units than the typical market-rate project.
The building maintains a cohesive design language as it responds appropriately to the three vastly different greatest street frontages. A heavily landscaped front yard facing Mission Road is a continuation of the neighborhood’s greatest historic and appreciated amenity in Lincoln Park, located directly across the street. The building mass steps back at the podium where a pool deck makes it’s visual connection to the park. An undulating curved façade patterned with varying degrees of recessed and protruding balconies along the 300-foot Lincoln Park Avenue frontage brings a human scale and a perseveration of neighborhood while providing a natural sense of surveillance to a currently long dark strip of sidewalk. The main entry is central located along this stretch to help activate and enhance the neighborhood experience. The North end along Barbee Street addresses the lower scale single-family residences stepping down to 2-story townhomes fronted by a15’ landscaped front yard. This allows for humanizing the development and to enhance the scale and feeling of the neighborhood.