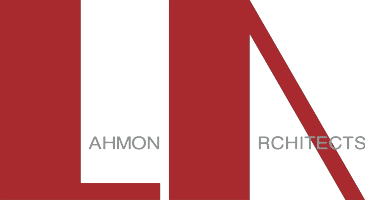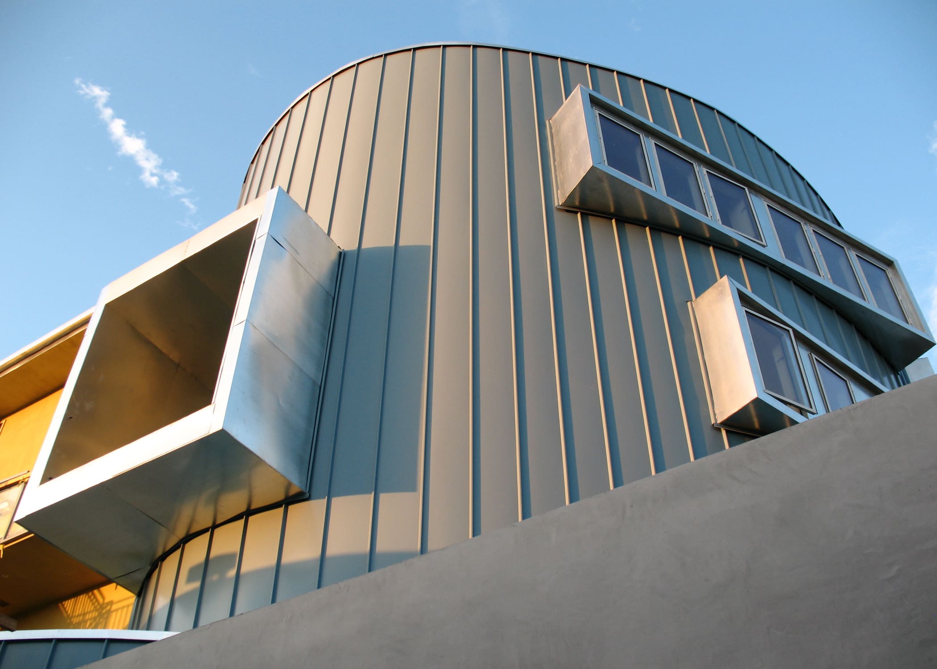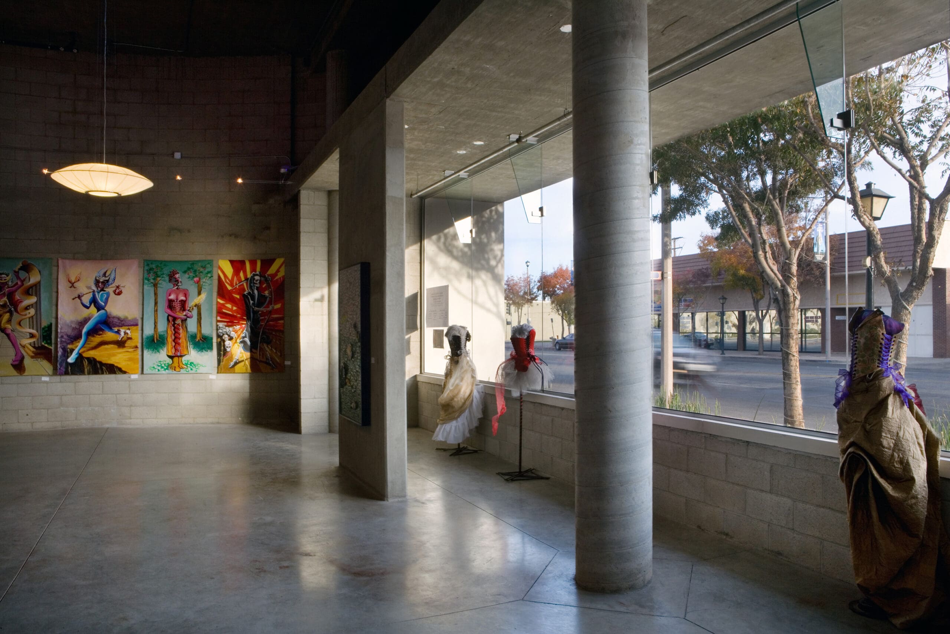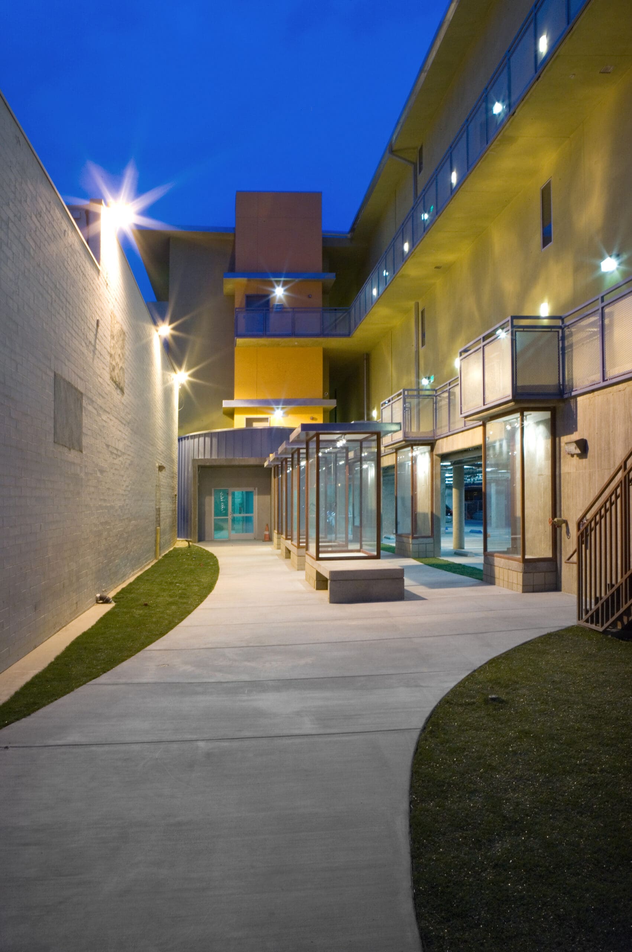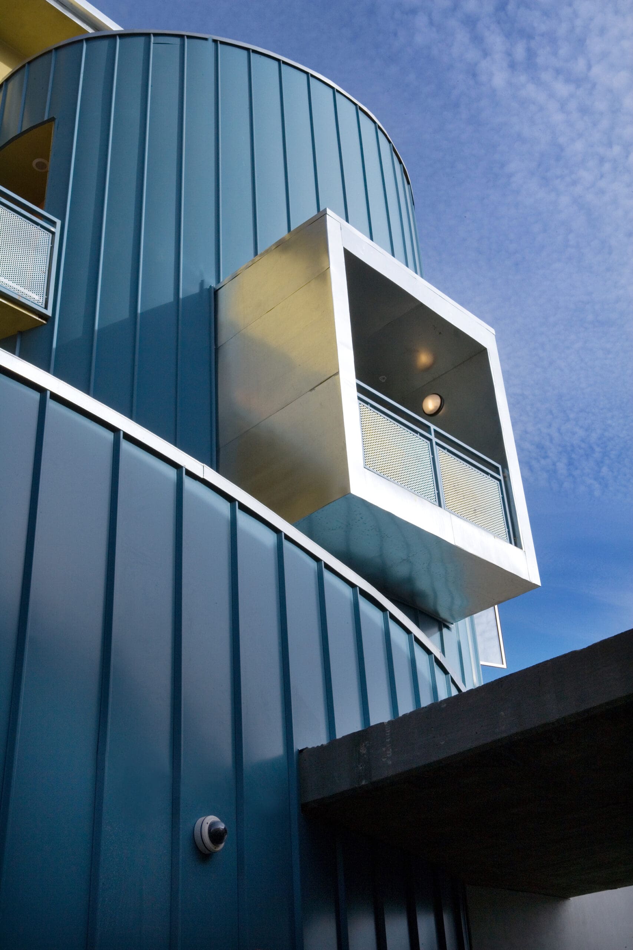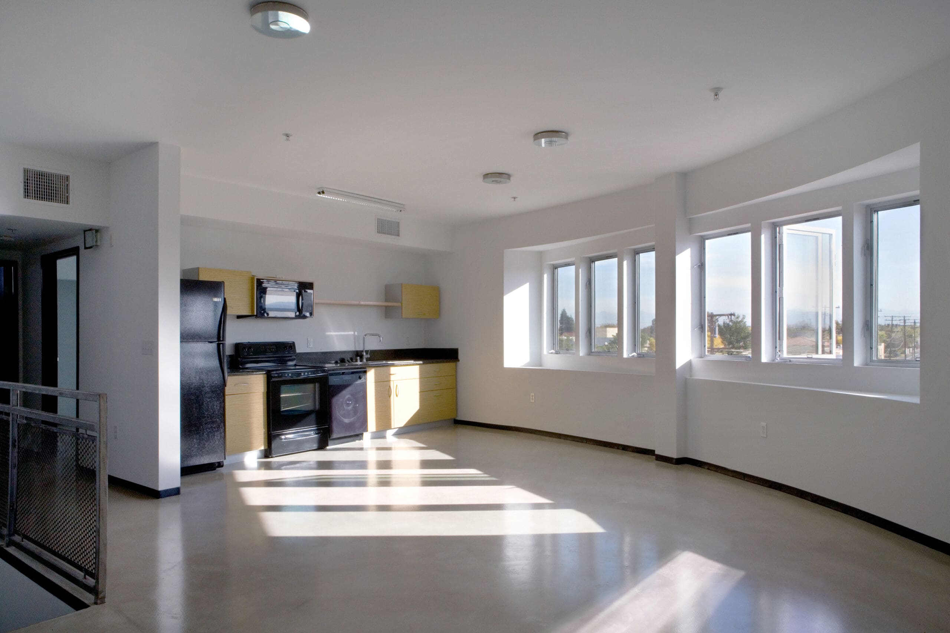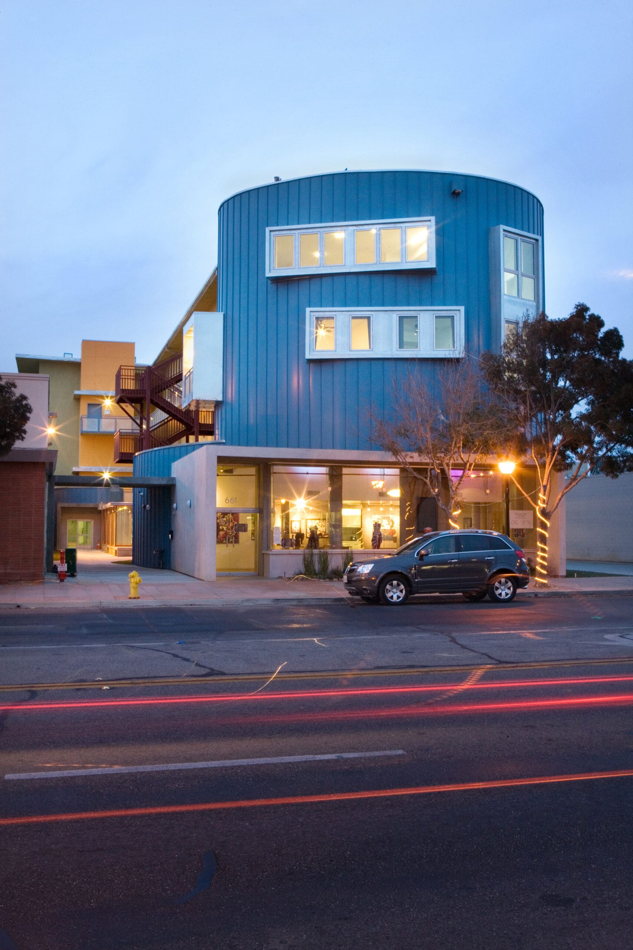Arbor Lofts
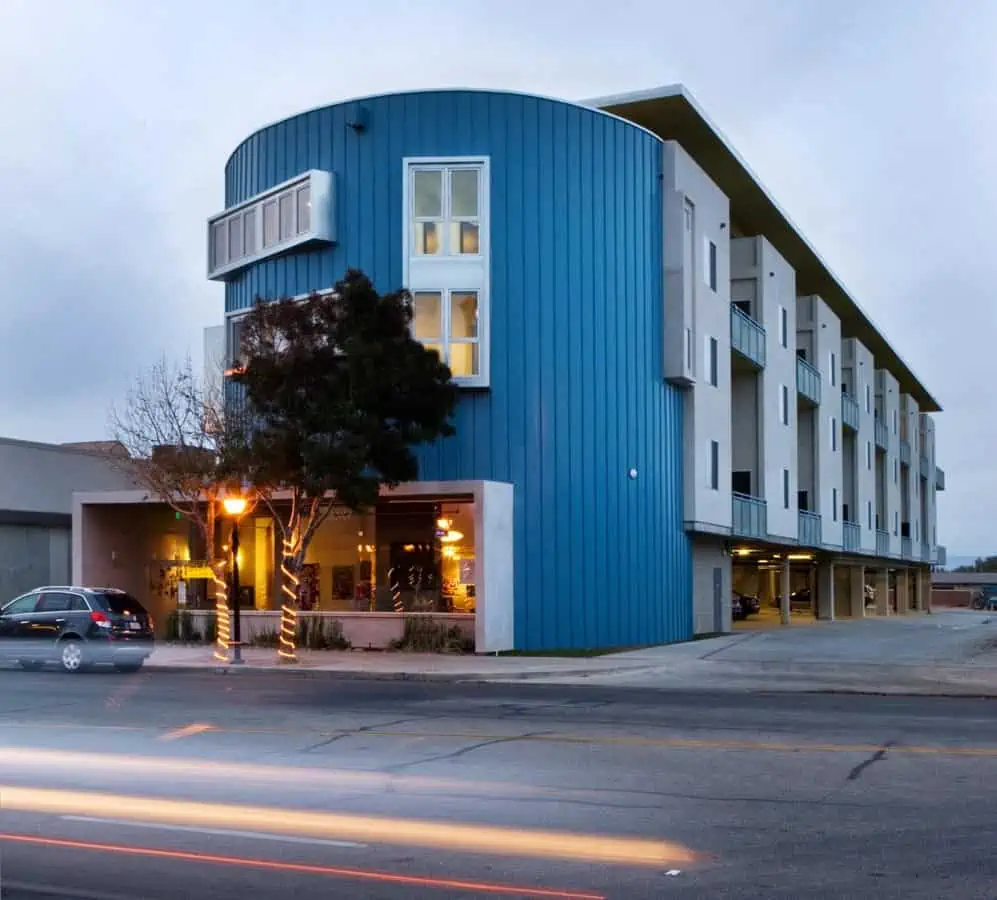
PROJECT SUBTYPES
Date Complete
2009
Location
Downtown Lancaster, CA
Owner/Developer
In-Site Development
Total Units
21
Lot Area
31,543
Building Area
54,100
Awards
2010 AIA/HUD Secretary’s Award
Arbor Lofts is the first urban infill project completed under the City of Lancaster’s Downtown Specific Plan, marking a key milestone in the city’s revitalization efforts. Designed specifically for working artists, the community sets aside all units for residents who earn at least 50% of their income through artistic work and qualify below 60% of the area median income.
Developed through direct consultation with artists, the project provides 21 two-story live/work lofts tailored to creative production. Each unit features open floor plans, concrete floors, chemical exhaust systems, and 220-volt outlets to support equipment such as kilns and welding tools.
Shared spaces include a storefront community art gallery and a public sculpture garden, both designed to foster interaction between residents and the broader community.
