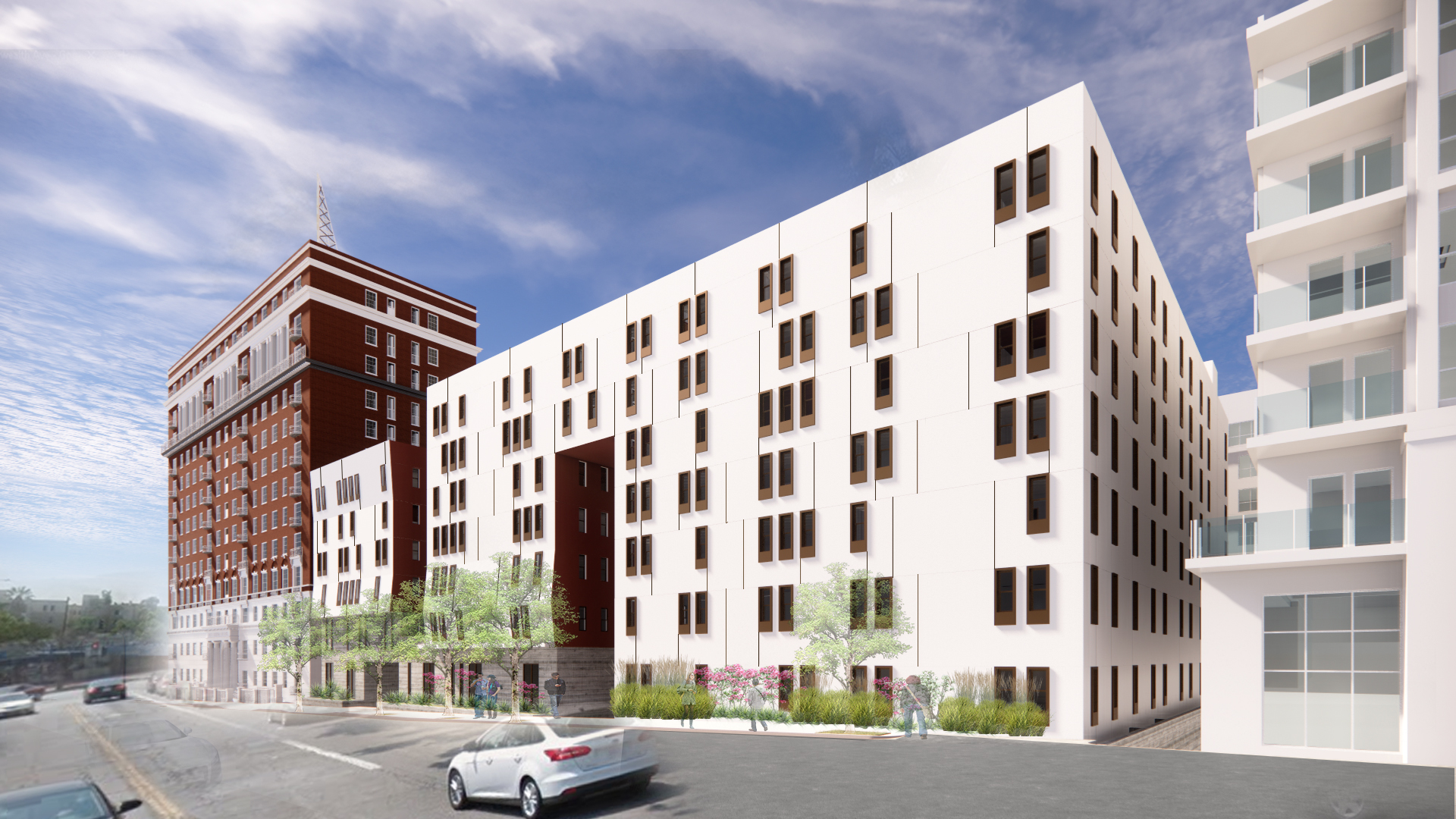
The Commonwealth’s modern architectural expression sprouts from historic roots. It offers 142 units of new market rate housing with the privilege and responsibility of occupying the same property as Los Angeles’ 1929 landmark Sheraton Town House. The familial relationship of these two buildings is visible and expands the influence of each.
At seven stories, the Commonwealth lets the Sheraton’s existing 13 level brick building remain the dominant urban form, marking the corner of Wilshire and Commonwealth. The bold form is meant to address the extended view to the east, that is Lafayette Park.
Utilizing framed exterior wall openings, the design mimics the Sheraton’s regular bearing wall pattern. However, at random locations the absence of openings gives a dynamic sparkle to the new street façade. On top of rigid modulation, the historic building achieves its character with strong horizontal datums, two contrasting material tones, and a logic of traditional window detailing. The Commonwealth works those same elements, but without decoration and with a subtle hand. A metal box frame surrounds each punched window, providing refined metal detail against a clean white plaster wall. The resulting modern character is simple and true to material.
The Commonwealth is a mixed income multi-family building with 10% of total units set aside for extremely-low income households. It utilizes T.O.C. Tier 3 development incentives to reduce required setbacks, open-space and transitional height. Two levels of subterranean parking fit between existing adjacent below grade structures. it provides 63 parking spaces. Amenities include a roof deck and entry courtyard facing Lafayette park.