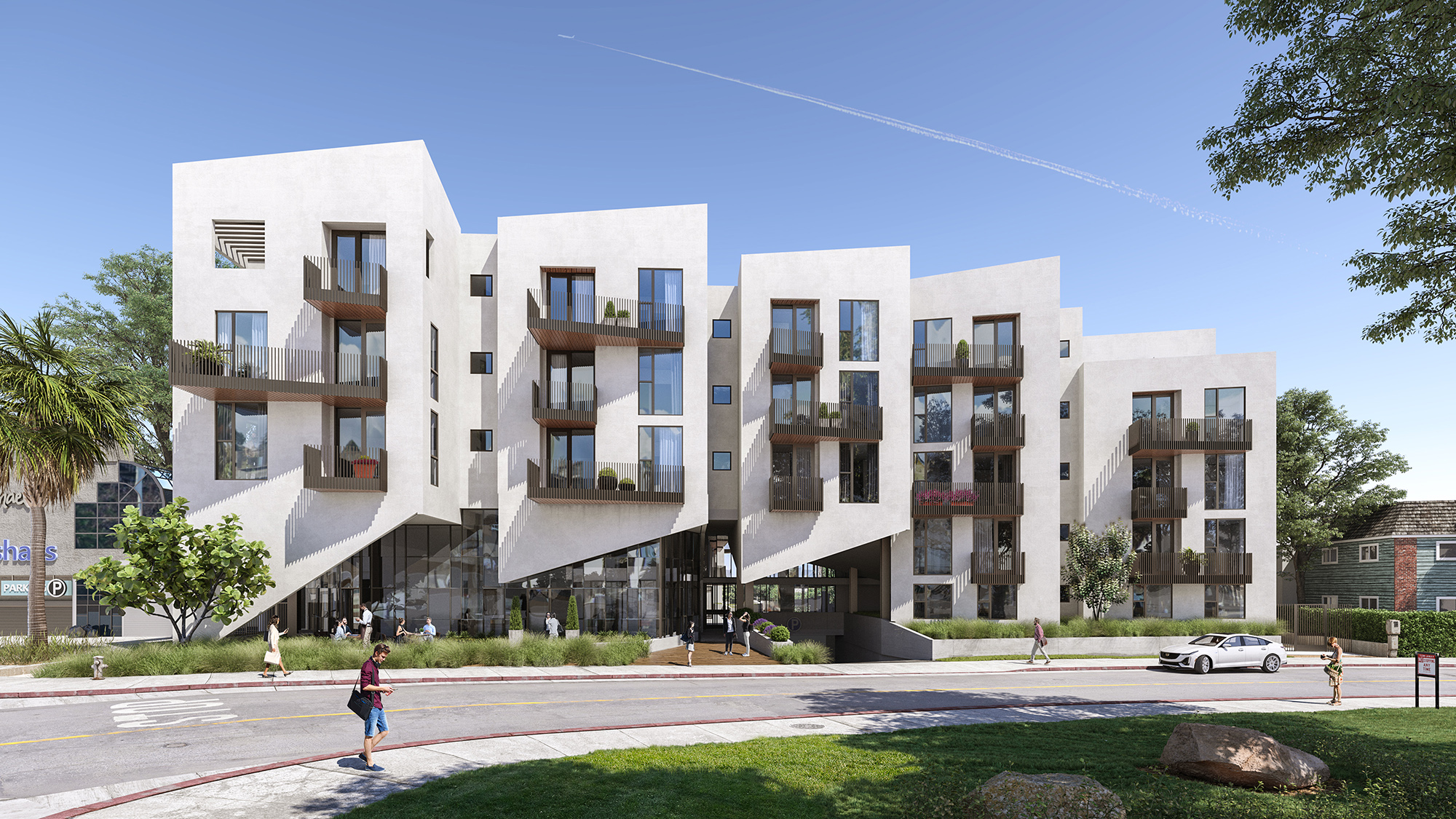Client
Goldrich + KestStatus
On the boardsUnits
11217
Unit Type
Market-RateReserved Affordable

The Crescent is a five-story project on the boards in Studio City, developed in partnership with Goldrich + Kest. The design follows an advantageous defined lot to allow a V-shaped plan that opens toward the L.A. River. The project includes 129 units, twelve of which will be designated as affordable.
The front façade features pleated sections that lightly touch the ground at the yard, which gives a feeling of lift and reveals a warm wood underside that welcomes visitors and residents to an inviting ground floor. The tiered balconies and roof decks to the north allow residents to take advantage of the great Southern California weather and provide an ample outdoor expanse.
The Crescent is equipped with amenities befitting of the area, such as a rear dog-friendly terrace with seating and fire pits overlooking the riverway, fitness room, central courtyard that opens to the LA river, a pool and spa, outdoor kitchen/BBQ/dining areas, outdoor living room, 2 story club room, roof decks, media room, and a business center with front patio. The business center also doubles as a lounge and creates a center of social interaction between business-heavy Ventura Blvd and the residential neighborhood feel of Arch Drive. Public access requirements influenced the plan to include an extra-wide, landscaped side yard that provides connection to the walking path adjacent to the river for the whole community.